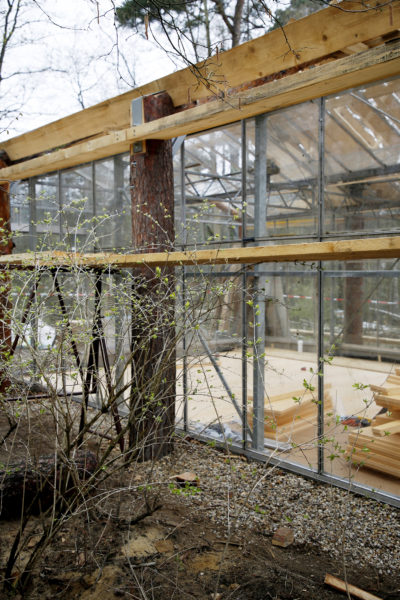Rising of the Waldraum
The construction is a hybrid: a raw wooden shell made of whole tree trunks envelops a recycled industrial greenhouse. The trunks consist of segments of five pine trees from the museum’s garden that had to be felled in the winter of 2021. In a first step, the whole tree trunks were moved across the garden and erected in cooperation with the “Forstgruppe” (forest group) of the “LebensWerkGemeinschaft” (an association that runs workshops for people with disabilities). The next step was the construction of the roof framework, for which a disused Venlo greenhouse was assembled by the horticultural company Exner Grüne Innovationen using the old metal structure and new glazing. As the carpentry work began, timber prices shot up globally due to resource speculation. This did not affect the assembly process due to the labour-intensive and thus originally unprofitable decision to work with local materials.
The production of space involves not only the question of what is built, but also who builds. The construction process was intentionally kept open for different levels of professionalism, with a decided focus on training and experiential qualities. Alongside this, 60% of those involved in the planning and execution of the Waldraum were women (excluding the cooperating firms, which were exclusively represented by men, and the clients, which were exclusively represented by women). In Europe, the percentage of women in construction is on average 4-6% of the labour force (Clarke 2020).
Materials
The outer shell of the greenhouse was built from logs, planks, slats and rinds (these are the leftover edges of tree trunks that are produced when the latter are processed into wooden profiles; here from Grunewald, Potsdam and Königswusterhausen). This involved a hyper-local approach that aimed to use materials from the surrounding forest – the environment transforming itself into a space through the most-minimal modifications possible. The greenhouse is made of recycled steel profiles, glass surfaces and web triple panels and was industrially prefabricated. It utilises a Dutch plug-in system (venlo) that is already reused and can be flexibly built into a greenhouse of any size in the future. The interior is based on friendly materials, such as linoleum and wooden surfaces. Here, the conscious use of resources and minimal production of waste after the end of the building’s useful life are a priority, because the status quo of the building sector is appalling: 42% of energy and resource consumption in Europe is generated by the construction sector, which also generates 33% of net waste annually (source: EIO 2011)
Sources:
Women in the Building Sector, Linda Clarke in Gender, working conditions and health, 2020
retrieved on: https://www.etui.org/sites/default/files/2021-05/6_Women%20in%20the%20Building%20Sector.pdf (12.01.22)
EIO Thematic Report (2011) Resource-efficient construction: The role of eco-innovation for the construction sector in Europe, eco-innovation observatory, retrieved on: https://wupperinst.org/uploads/tx_wupperinst/EIO_WP4_ResEff_Constr_Report.pdf (12.01.22)
Waldraum
Constanze Flamme


Constanze Flamme



Constanze Flamme

Constanze Flamme

Constanze Flamme

Constanze Flamme


Constanze Flamme

Constanze Flamme

Lorène Blanche Goesele

Lorène Blanche Goesele

Constanze Flamme
Image Credits: Lorène Blanche Goesele, Constanze Flamme, Andries de Lange, Alexander Römer