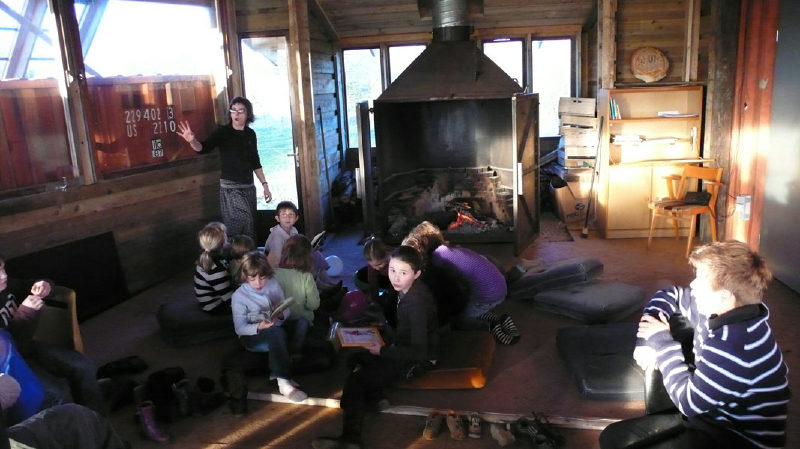Le Manable
Le manable is a 3 month long design-build project for Patrick Bouchain in partnership with jardin de la ville, a social gardeners association and the université populaire du goût, initiated by Michel Onfray. Le Manable was built in spring 2007 in Argentan, France.
In Caen, capital of the Normandy, a handful of engaged professors under the direction of the philosopher Michel Onfray create in october 2006 a free evening university in the spirit of the “université populaire” movement considering that continuing education must be accessible for everybody. Following the enormous success of his philosophy classes he creates some time later an adapted version for his small birth town, Argentan.
The proposal consists on free cooking – lectures in partnership with Jean-Luc Tabesse, initiator of a solidarity garden project in Argentan. The aim of this popular university is to give back the taste and the pleasure of the kitchen while associating in one convivial moment, chefs of the gastronomy, philosophy and gustatory pleasure. The ideal partnership is this garden project, since they can demonstrate a sustainable cultivation and a high quality transformation of the crops. 20 people are employed during the year to cultivate vegetables. None of them is a gardener; they have been going through unemployment, family problems, sometimes alcoholism or even prison.
One month after its launching Michel Onfray requires of the architect Patrick Bouchain to build a “guinguette” in the garden. Traditionally a “guingette” is a very convivial place for pleasure and recreation. This place would belong to the gardeners, but also to the members of the University or to anybody who wants to organize a debate, to share its culture through a meal, a concert, or have an unpretentious moment with a free soup cooked with vegetables out of the garden’s production.
Patrick Bouchain for whom architecture is also a philosophy of transmission, passes the relay and entrusts this project to us, three young architects.
The Project: The City of Argentan is one of these post-industrial cities, which saw their factories closing down and relocated in low-pay countries. Argentan underlies the phenomena of a shrinking-city. In this context, the creation of a new small bond of cultural engagement, the daily life of the citizens and a place for exchange through the various social layers of its inhabitants, seemed to be the purpose for the project.
This place should be an open and hosting architecture which can gather various inhabitants, gardeners, intellectuals, politics…The aim is to create a place at the same time as the building grows; the challenge is to open the building site in order to spend a constructive moment of joy and divide moments where each individual can join the construction. We want to propose a participative architecture where each one brings what he can share and what he can afford, of time, of reflection and of materials.
The first act: to build with reUse ‘récup’! To make with what our society rejects, to carry another glance on these objects and to give them a second life. To forget the classification of disuse and non-productivity. The ‘récup’ means to meet people and to associate them to the project, to create a network of people feeling responsible for this collective project. Today the material of recovery is the “raw material”. It represents an exit of the consumerist way of life and is available in great quantity on the market.
The second act: a living building site! To bring this project to life we alternated construction and moments of daily life. We organized meals with the families of the gardeners, people from community, and external people who proposed to come and give a hand to the project.
We decided to live on the spot during the three months of building in order to coordinate, seek materials, be very reactive to switch the project according to the proposed materials, to build and associate directly the hand of anybody who offered their help. We understood our presence on the construction-site as initiation, we planned to leave after three months and let the process of building continue.
Finally a project of 150m2 was built with few financial means (25. 000euros of the city) in only three months but much human engagement. An architecture which is not only a shelter but also a place for connecting with a social life. An act of architecture to build together and to live in contact with the others.An architecture of hospitality which in its approach makes possible a community space.
Building permit 26 March 2007. Delivering of the building 21 June 2007.















